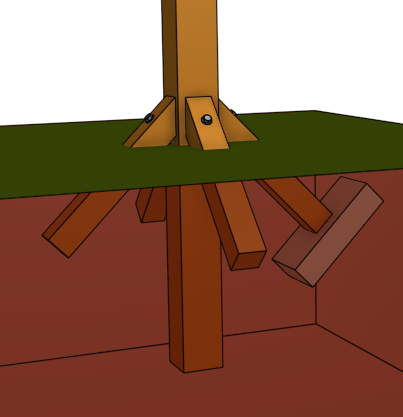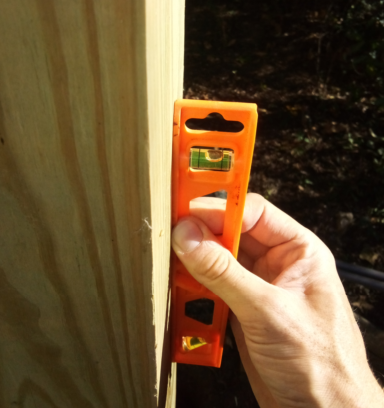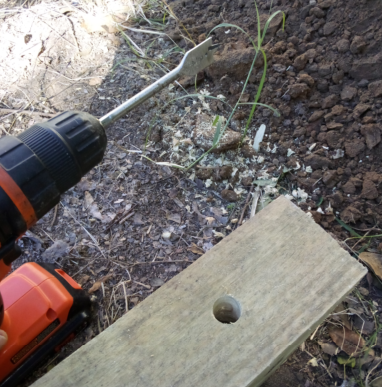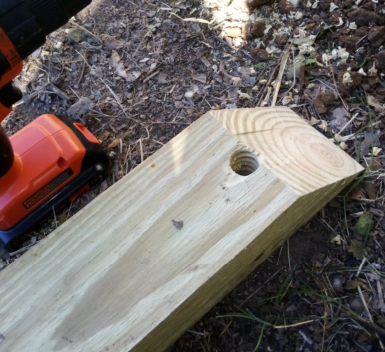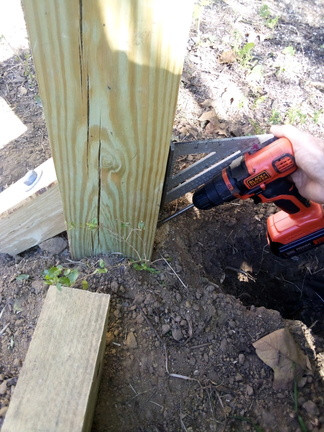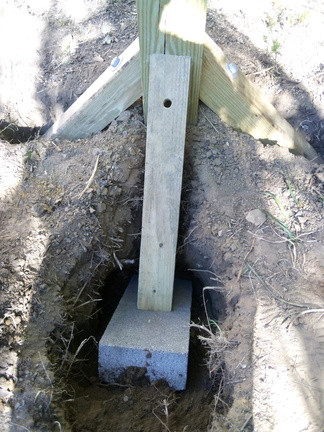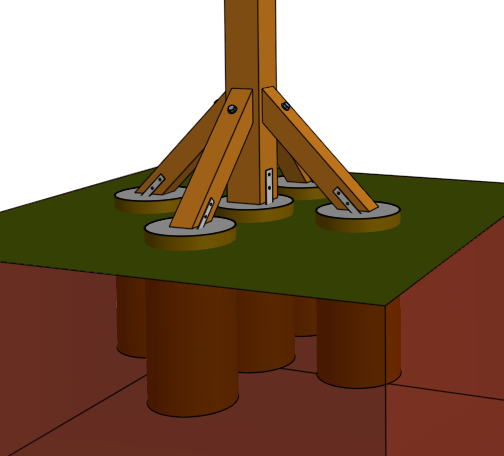Main Post
Simple Buried Base
Dig a 2-3ft post hole and insert thea 6x6 8ft post. Refill with dirt while checking the angle of the post with a vertical level. The post should lean slightly away from the direction of sunlight (Figure 3.1), but side to side the post should be kept as vertical as possible. This is to account for gradual settling forward in the direction of sunlight, since the center of gravity of the solar panels sits slightly forward of the center of the post.
Cut four (4) sections of 4x4 post, 24in length, angled 45deg on one end. Drill a 3/4in through-hole on the longest face, 4in from the angled end.
Dig a 12in square and 12in deep hole centered about 18in from the main post, toward the direction of sunlight.
Remove additional dirt as necessary to allow one of the 24in angled post sections to be held against the main post, angled end about 6in above ground.
Arrange dirt to support the 16x8x4 concrete block at a 45deg angle centered and in tight contact with the bottom end of the 24in section. Reevaluate the vertical angle of the post and ensure that there is a slight angle rearward, even when applying pressure to the post forward. If necessary, apply rearward pressure to the post (releasing pressure against the block) while packing additional dirt under the block.
Use the pre-drilled 3/4in hole in the section to template a 1/2in hole to about 4.5in depth into the main post and fasten the 24in section to the main post using a 5/8 leg screw and washer.
When theThe main post is firmly held undervertical forward pressure, ator a very slight rearward angle,angle replace(away from direction of Sun), even when applying some forward pressure. Replace dirt and pack firmly.
Dig three 12in post holes about 17in away from each of the other faces of the main post and remove dirt as necessary to allow the remaining 24in sections to be similarly fastened to the main post using 5/8 leg screws and washers (Figure 3.6). Recheck the vertical angle after each 24in section is attached. Refill the holes and pack firmly.
Concrete Footing Base
Concrete footings can be used to eliminate ground contact with wood. 12in diameter concrete footings are recommended with depths of at least 24in.
Angle the 4x4 post sections 45deg on both ends. Like the Simple Base (above), drill a 3/4in through-hole on one end for attachment to the Main Post.
Dig five (5) clearance holes for 12in diameter, 24in depth, concrete molds, spaced 18in (center to center), arranged in a cross pattern. Replace dirt around the outside of the molds and pack gently.
Fill molds with concrete. Embed a 6x6 post anchor in the wet concrete of the middle footing and 4x4 post anchors in the wet concrete of the outer footings. Angle the 4x4 post anchors 45° (anchors may need to be held in position until concrete sets).
Fasten the main 6x6 8ft post to the center post anchor using two 1/2x7 bolts, washers, lock-washers, and nuts. Use the post anchor to template 5/8 holes in the main post. Fasten the 30in angled post sections between the main post and outer post anchors. Use the pre-drilled 3/4in holes in the 30in sections to template 1/2in, 4.5in depth, holes in the main post and fasten with 5/8x8 leg screws. Use the 4x4 post anchors to template 5/8 holes and fasten using 1/2x5 hardware.

